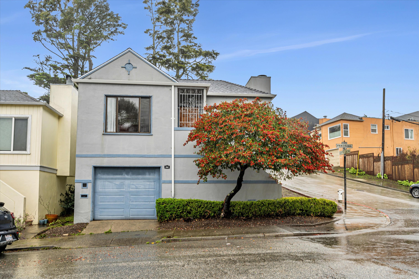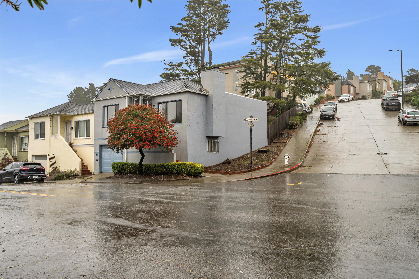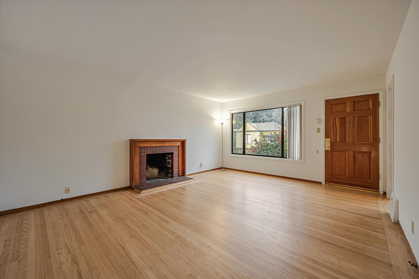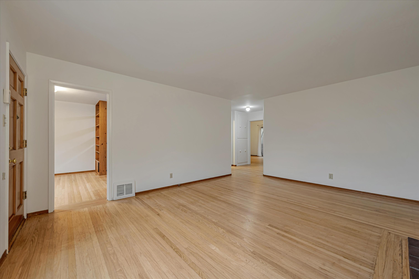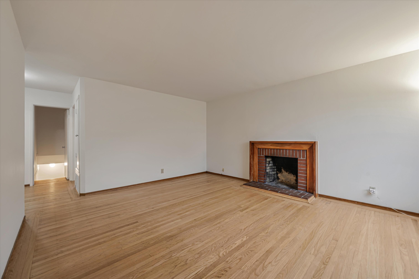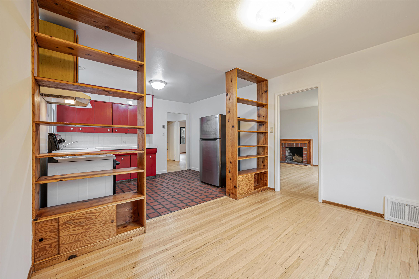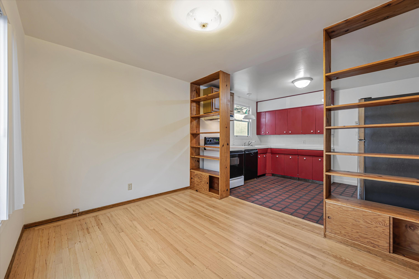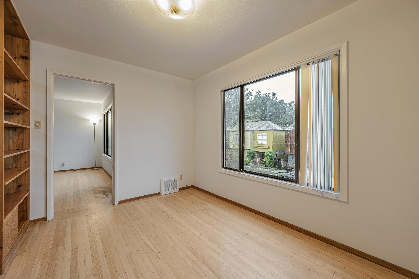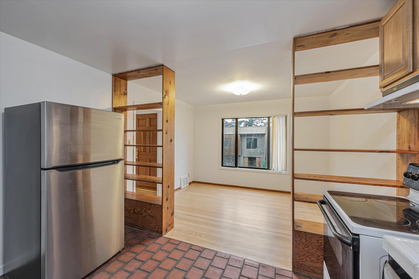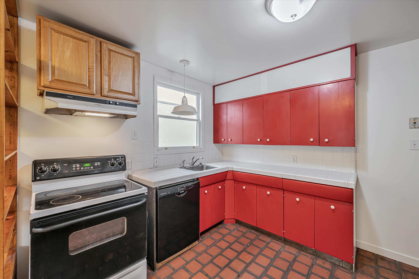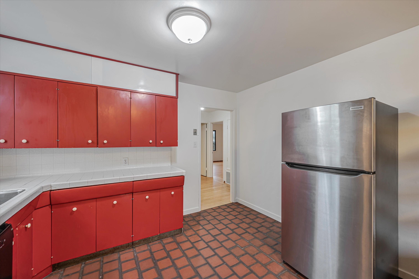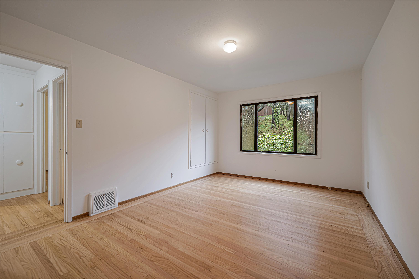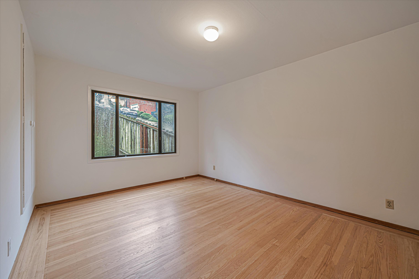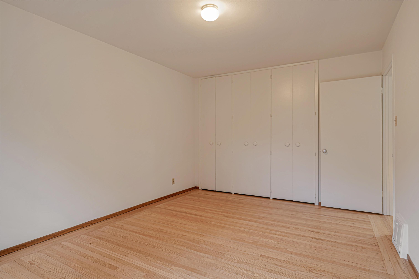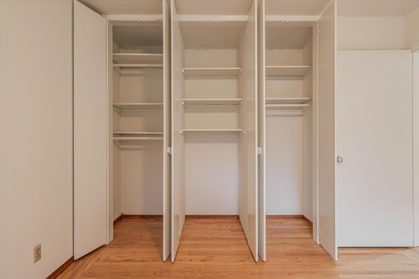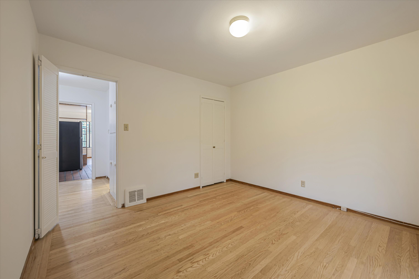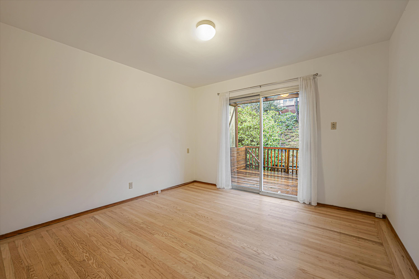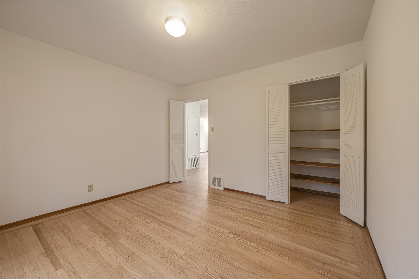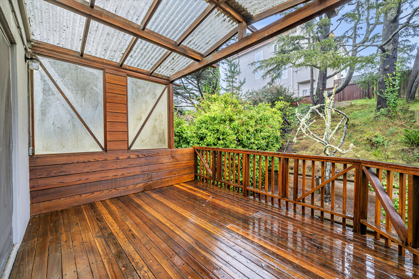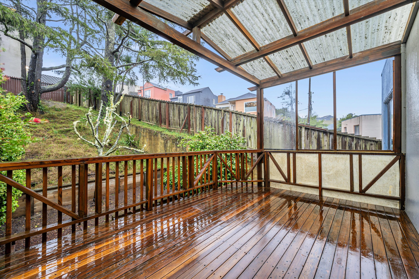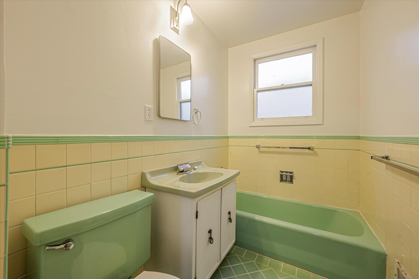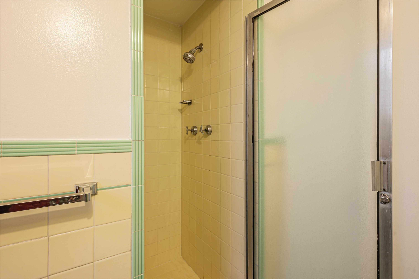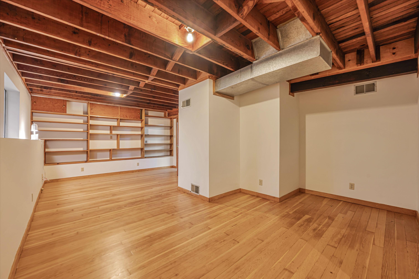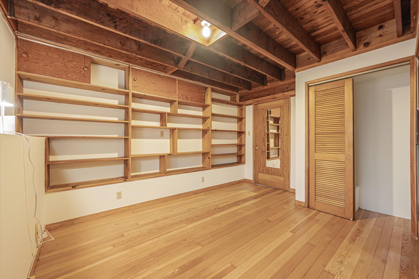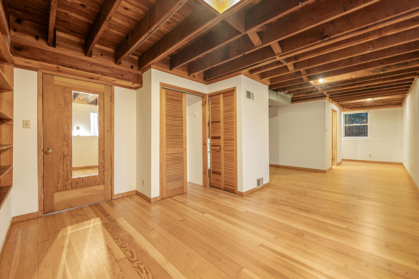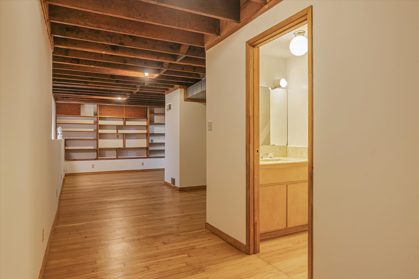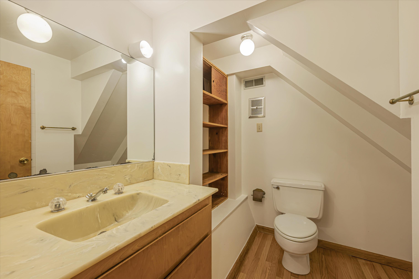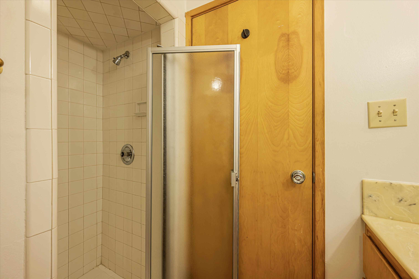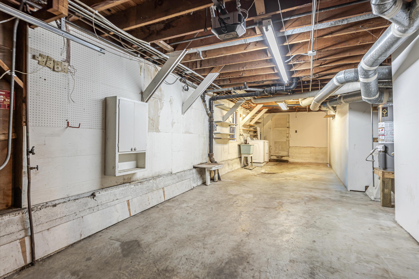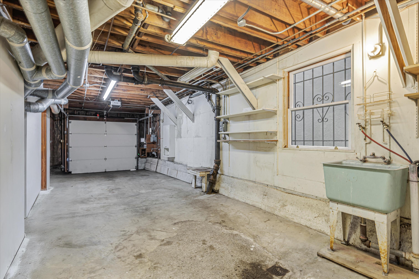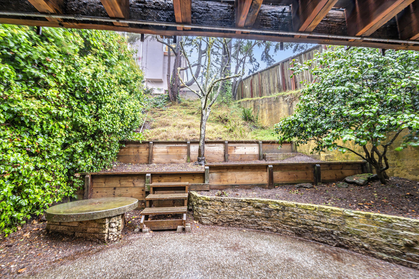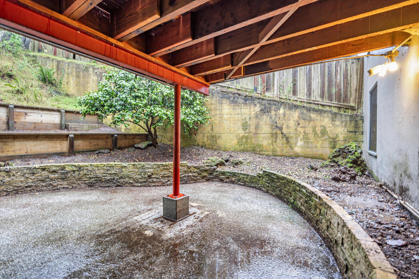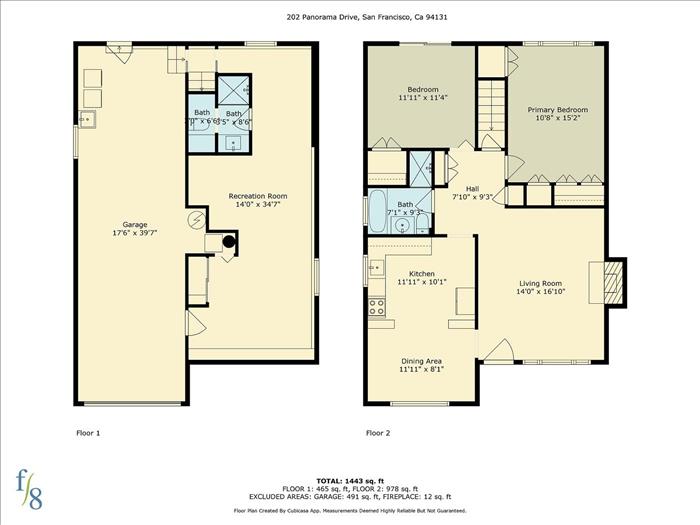PROPERTY INFO
Mid Century Modern in Midtown Terrace! First time on the market in over four decades, this original condition 3 bedroom 2 bath corner lot single family home is situated in one of San Franciscos most coveted and quiet neighborhoods. Nearby Sutro Tower, Twin Peaks or Glen Park this central location is ideal for schools and/or the commuter. With a very functionable floor plan theres fantastic potential to renovate to your own taste and style. The main level features a generous living room and bright eat-in kitchen, classic tiled bathroom with tub and stall shower, and an attached patio deck from one of the two comfortable bedrooms with plenty of closet space. At the lower level there is a spacious "Bonus Bedroom" with open beam ceiling, a full bath and more closet storage. Just adjacent, there is a deep garage that can accommodate 2 car tandem parking, washer and dryer and more storage. Outside youll find the terraced backyard which offers lots of potential to landscape and re-imagine with views from atop. Newer roof, water heater, refinished hardwood floors were recently done. Bring your blank canvas, paint brush, and create your new dream home for the holidays!
Profile
Address
202 Panorama Drive
City
San Francisco
State
CA
Zip
94132
Beds
*3
Baths
*2
Square Footage
1,026
Year Built
1956
Neighborhood
Midtown Terrace
List Price
$1,049,000
MLS Number
424080543
Lot Size
3,001
Elementary School
CLARENDON ALTERNATIVE ELEMENTARY SCHOOL
Middle School
S.F. INTERNATIONAL HIGH SCHOOL
High School
ASAWA (RUTH) SAN FRANCISCO SCHOOL OF THE ARTS, A P
Elementary School District
SAN FRANCISCO UNIFIED SCHOOL DISTRICT
High School District
Owner 1 Type
Vacant
APN - Formatted
2823-004
Addition Area
lower level bonus room and bath
Number Of Rooms
5
Foundation
concrete slab and perimeter
Construction Type
WOOD/STUCCO
Zoning
RH1
County
SAN FRANCISCO
Subdivision
MIDTOWN TERRACE 02
Sub Neighborhood
Mount Sutro
Standard Features
Central Forced Air Heat
Roof Type
shingle and bitumen
Hardwood Floors
Water Feature
public water
Deck
Eat-in Kitchen
Extra Storage
Spacious Backyard
Two Car Garage
tandem parking
Dining Rooms
combo with kitchen
Heat Type
wood burning fireplace
Floor Type
Wood
Garage Type
attached, enclosed.
Custom Features
detached, corner lot home
new roof 2023
new water heater
renovation potential
Open House Info
Open House Date 1
11/23/2024 11:00 AM to 01:00 PM
Open House Date 2
11/24/2024 01:00 PM to 04:00 PM
